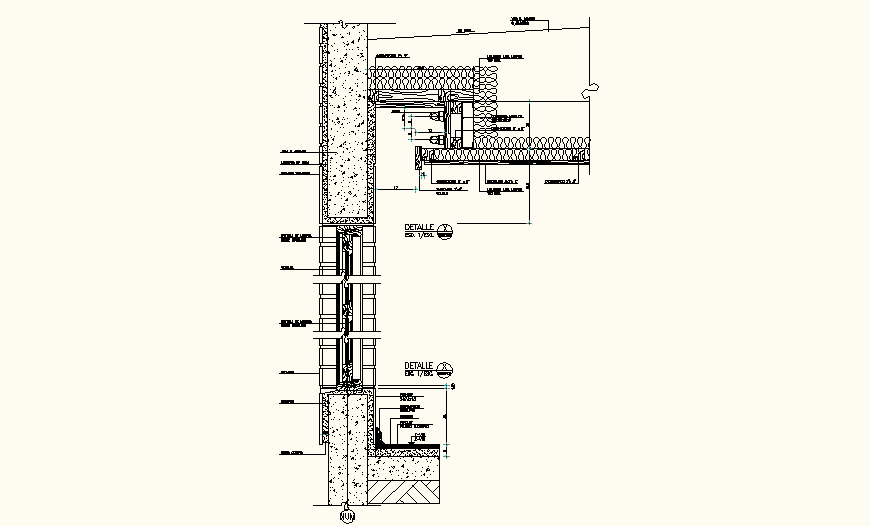False ceiling detail plan and elevation autoacd file
Description
False ceiling detail plan and elevation autoacd file, dimension detail, naming detail, concreting detail, side elevation detail, concreting detail, naming detail, ,cut out detail, etc
File Type:
DWG
File Size:
—
Category::
Construction
Sub Category::
Reinforced Cement Concrete Details
type:
Gold
Uploaded by:
Eiz
Luna
